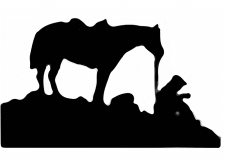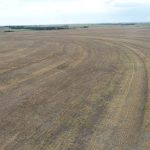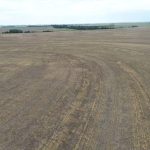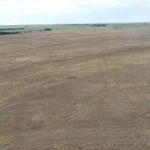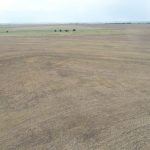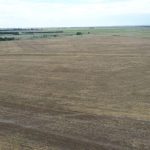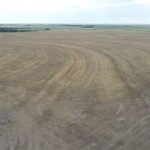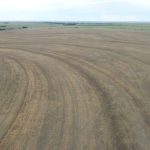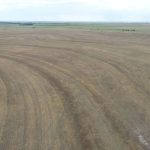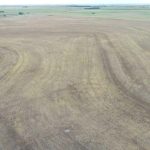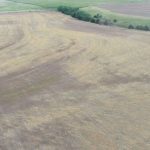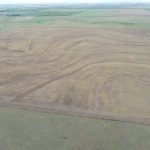
- This event has passed.
Trego County Real Estate
SOLD !! $391,000.
159 +/- ACRES TREGO COUNTY LAND AUCTION
Kellogg Wagner Auction Sale Bill
Tuesday, September 23, 2025, 10:00 A.M.
AUCTION LOCATION: Eagles Lodge 3774,
24090 Highway 40, WaKeeney, KS
This is a Live Auction with Live Online Bidding Included!
go to hamitauction.com to register to bid online!
LEGAL DESCRIPTION:
Northwest Quarter (NW4) of Section Five (05), Township Fourteen (14), Range Twenty Three (23), Trego County, Kansas
LAND LOCATION: At US Highway 283 and R Road intersection (Trego Center), go west 1 mile to 240 Ave, go south ½ mile to the NW corner of said property.
WATCH FOR SIGNS POSTED ON PROPERTY!
GENERAL INFORMATION: This 159.38 acre tract of land has approximately 157.06 acres of cropland and the remaining 2.32 acres of native grass and trees. This property currently is idle with wheat stubble.
FSA INFORMATION: This farm has a total of 159.38 acres with approximately 157.06 acres of cropland. It carries a 89.80 acre wheat base with a 34 PLC yield and 18.40 acre grain sorghum base with a 51 PLC yield.
MINERALS: Seller(s) shall convey 100% of the minerals.
POSSESSION: Immediate upon closing.
TAXES: Sellers shall pay all the 2024 taxes and prior years’ taxes, if any. 2025 taxes will be prorated to date of closing. All 2026 and subsequent years taxes shall be the responsibility of the buyer. The 2024 taxes were $777.12
TERMS, TITLE INSURANCE AND CLOSING:
Ten Percent (10%) down day of the sale; balance due upon closing. Owner’s policy and closing expense will be shared 50/50 between the buyer and sellers. Mortgage policy, if required will be the expense of the buyer. Closing shall be on or before October 23, 2025. This auction sale is not contingent upon the purchaser’s ability to finance the purchase. Buyers must make finance arrangements, if needed, prior to the auction.
CONDITIONS: All acreages are considered to be approximate and are deemed to be from reliable county & FSA sources. Buyers are encouraged to verify details and view properties prior to the auction. Announcements made day of sale shall take precedence over printed material.
SELLER: Lanetta Kellogg and Angela & Loren Wagner
Be Sure to Check Our Website for More Info & Pictures
Come Early for Refreshments & to Register for Bid Number
Jason W Schneider – Listing Agent – 785-650-2433
Don Hamit – Broker – 785-425-8123
